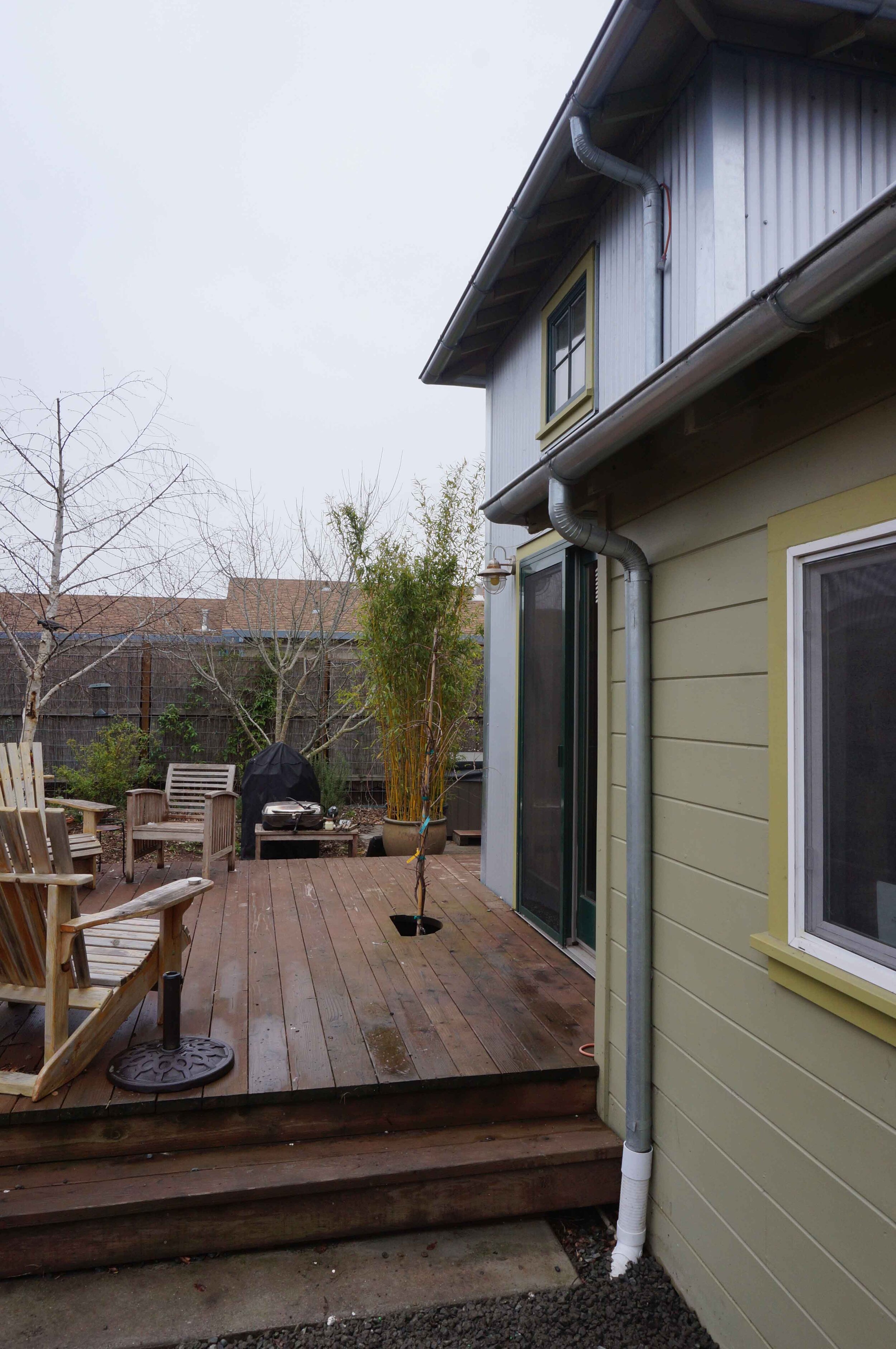Heavy Metal Addition
Not every project is a work of art but it often has parts that are precursors to larger ideas later on. On this project we were asked to fit a new kitchen and dining room into a very specific inside corner location of an existing house. Given that we could only add 100 square feet and that the height of the existing exterior walls would not allow us enough height to utilize the existing roof slope the only direction we could go was up. So the expression of the vertical corrugated metal siding juxtaposed against the horizontal siding of the existing house became the larger idea … we didn’t have to match things anymore and we could add a variety of materials to our projects that expressed our art-centric ideals.
General Specifications:
100 square foot addition and 200 square foot interior remodel.
Wood frame construction.
Petaluma, CA.
Completed 2008
Progress Photos









