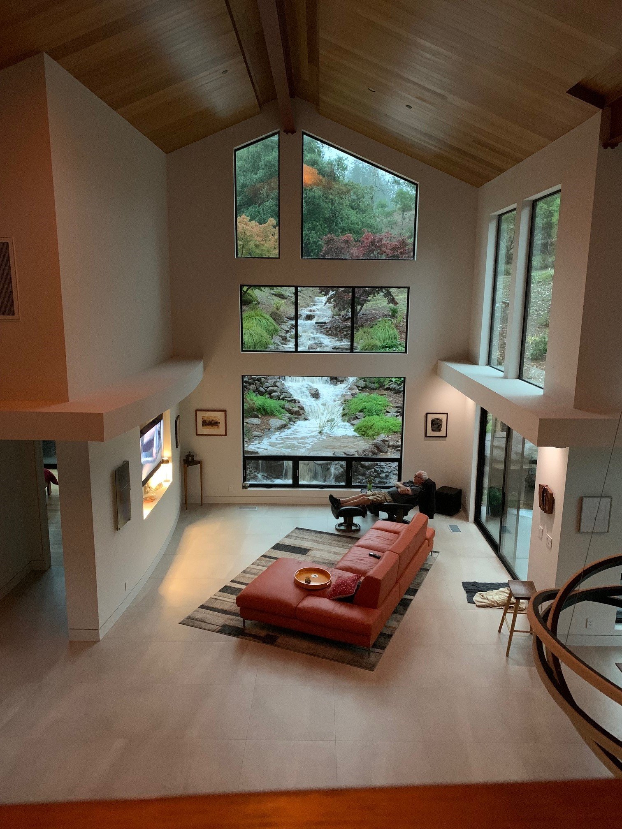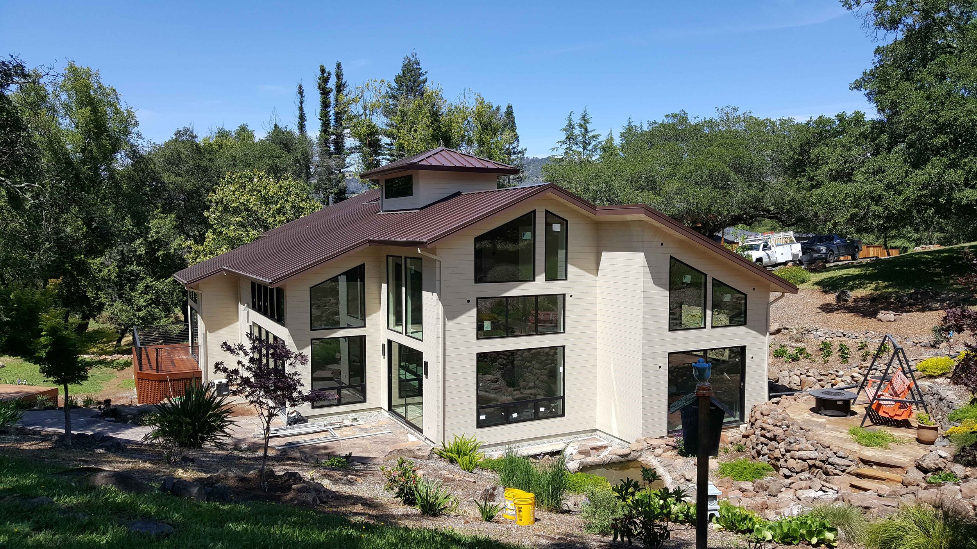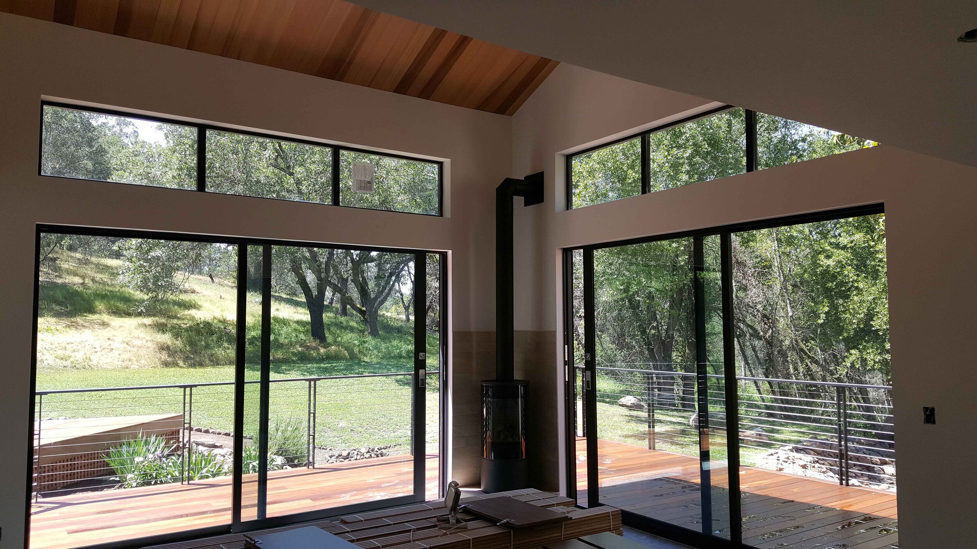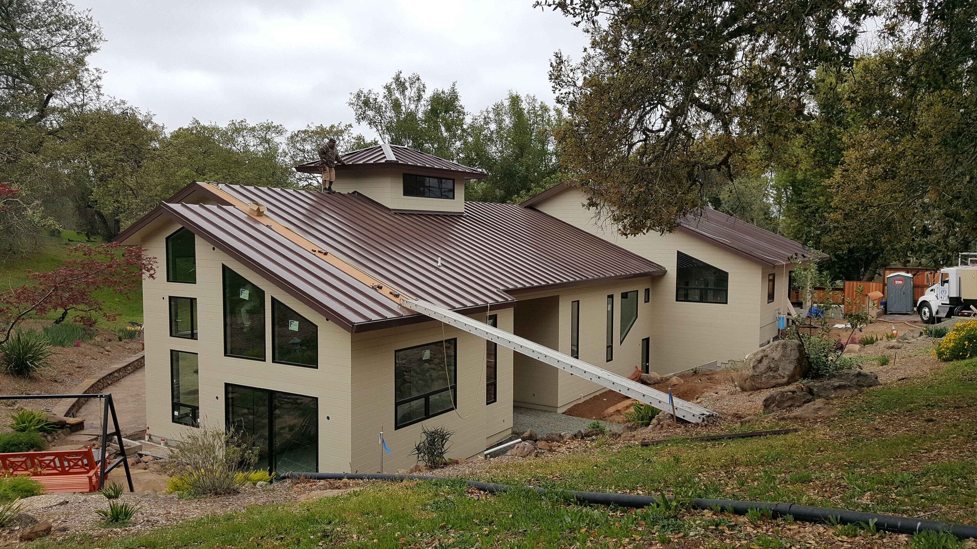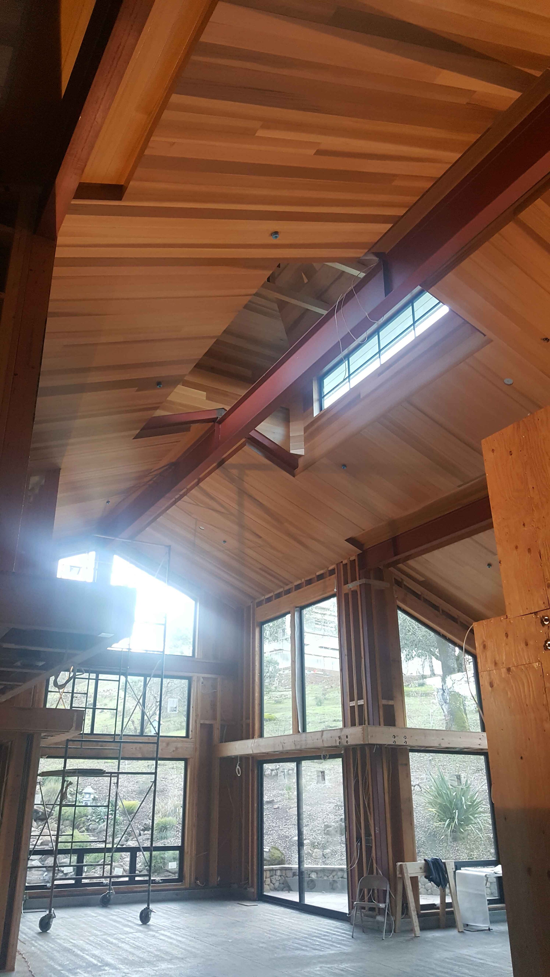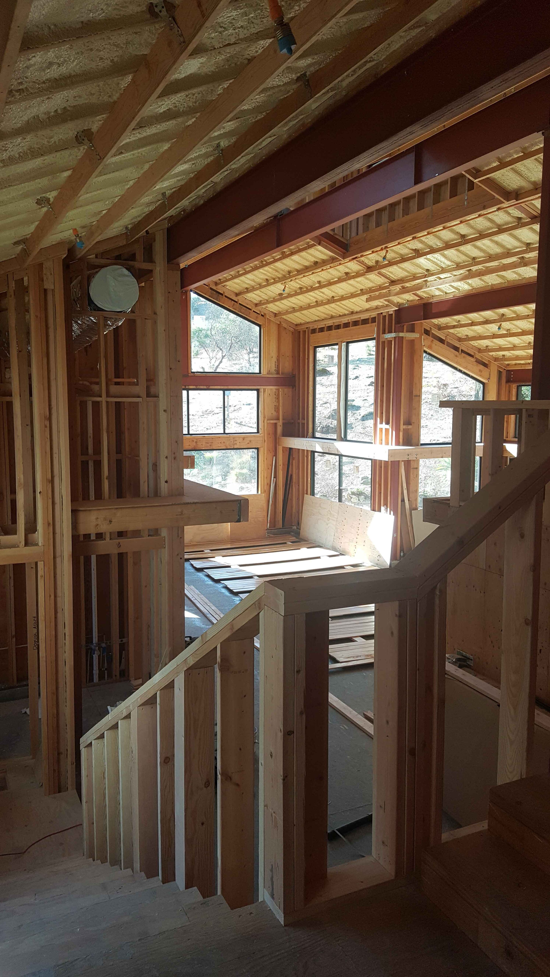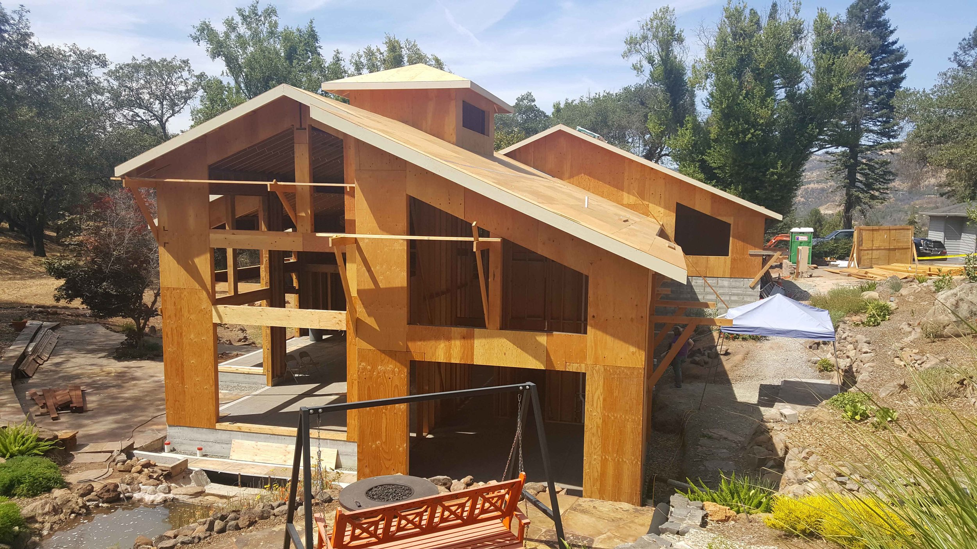A River Runs Through It
This project is located in a ravine where 35 acres of water seasonally flow through the site. The property owner wanted us to incorporate an existing stone waterfall and flagstone patio and have the water seasonally flowing through the ravine be an integral part of the design. So we designed an extensive subsurface drainage system and tailored the design of the home above it. The design is art-centric and incorporates both contemporary and traditional elements which are emblematic of our architectural style. Featuring exposed steel beams, clean interior vaulted spaces and a cupola where the indoors and outdoors are integrally woven together, this new home is more than just a house with four walls and a roof … it is an experience.
General Specifications:
New 5,459 square foot multi-level single family dwelling with a mezzanine overlooking the great room.
Wood and steel frame construction.
Santa Rosa, CA.
Estimated completion 2020

Progress Photos


