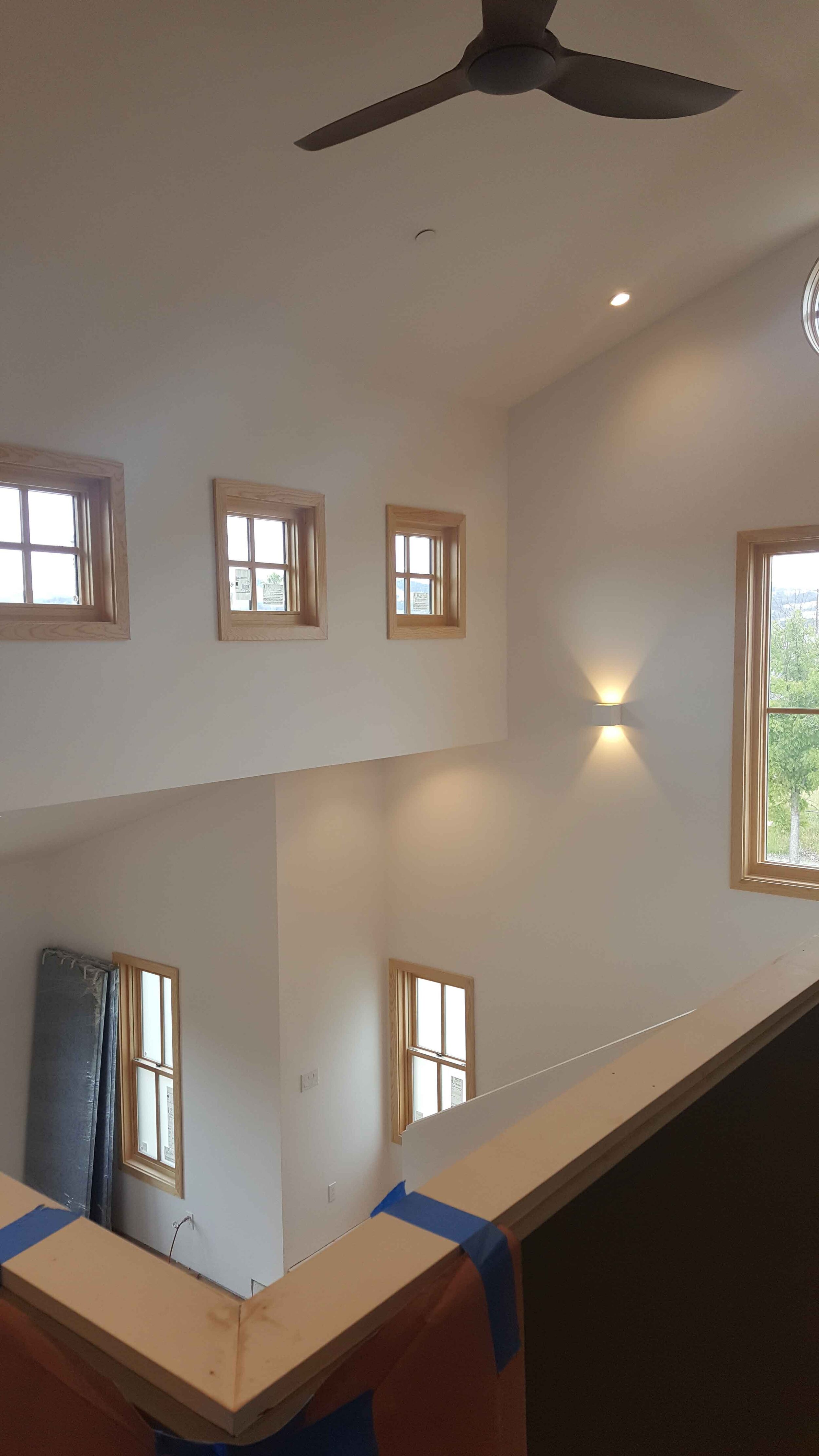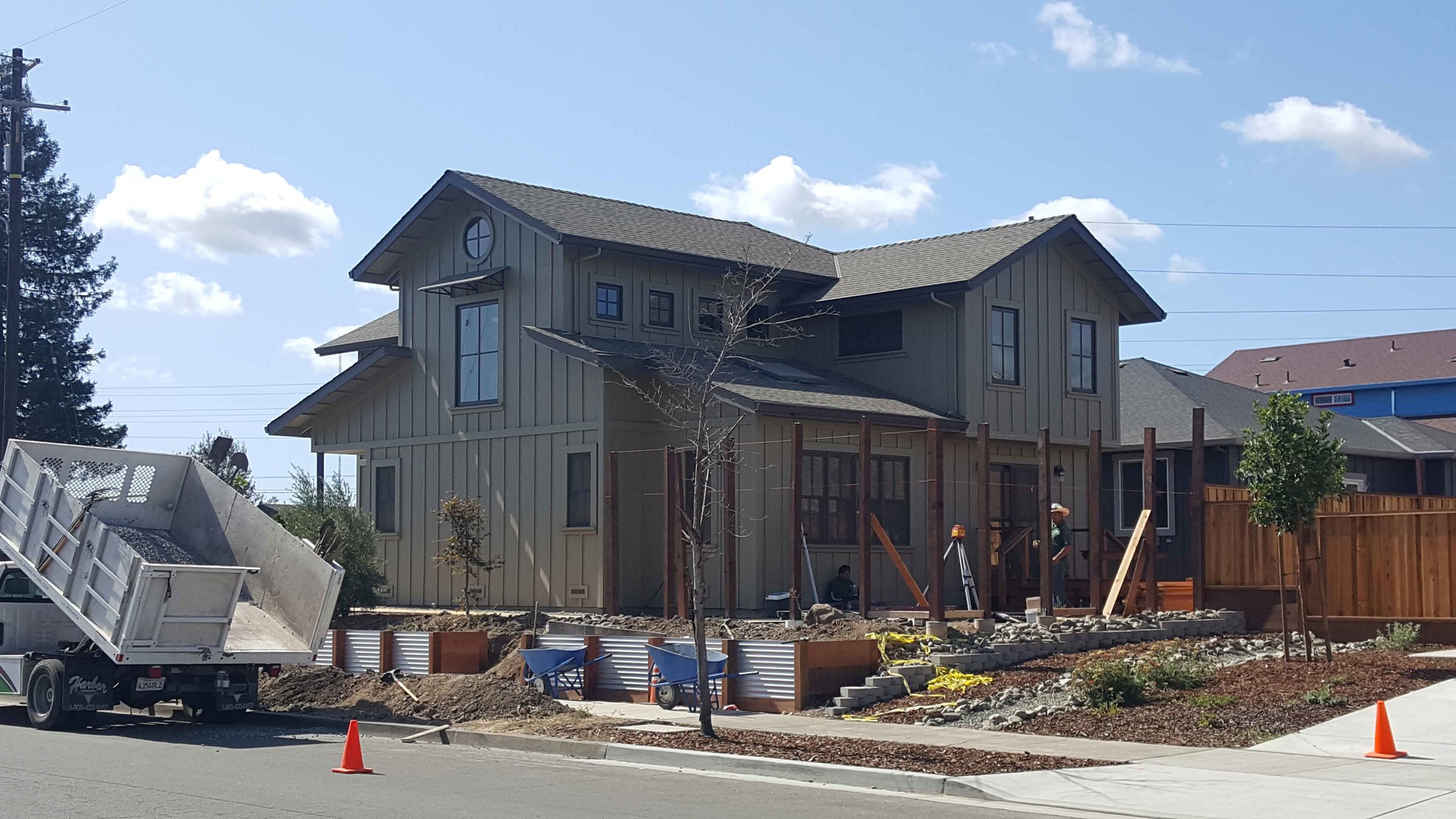Coffey Park Shaker
The idea of what a home could and should be is different depending on not only what the homeowner envisions but also on what the general character and development pattern of the neighborhood is. Historically, homes were designed around practical items that met specific needs. For instance the Coffey Park Shaker residence incorporated 24” wide eaves to shade the home since there were no trees left in the area after the fires and the solar heat gain would be high without the benefit of trees for shade. Design-wise the clean lines of the roof eaves are not only practical and keep the design within the general character of the neighborhood but also as expressed as roof planes give it a hint of modern which is what the owner wanted us to achieve.
On the interior we created a series of ensuites wrapped around the great room and connected via a stairway/hallway mezzanine giving the interior a modern sculptural quality. Also, by positioning the stairs along the exterior of the great room we created a noise buffer between the noisy exterior corner and the quiet/spiritual interior space.
One of the nicest things about being an architect and creating designs that move people is that you periodically get a surprise email from a neighbor or passerby. Below is an excerpt of one such email.
“It looks like you designed the rebuild house on San Miguel in Santa Rosa, Coffey Park area. That house has caught my eye since it started going up. I go out that way because my daughter teaches school at Jack London Elementary and I find myself going there frequently. I enjoy the neighborhood coming back with such character. What a gorgeous house you designed for the setting and neighborhood!!! I admire it every time I go through there. I just saw you sign on it this weekend and was delighted to see it was you!”
General Specifications:
New 2,374 square foot two story single family dwelling with a mezzanine overlooking the great room.
Wood frame construction with metal accents
Santa Rosa, CA.
Completed 2019
Progress Photos




















