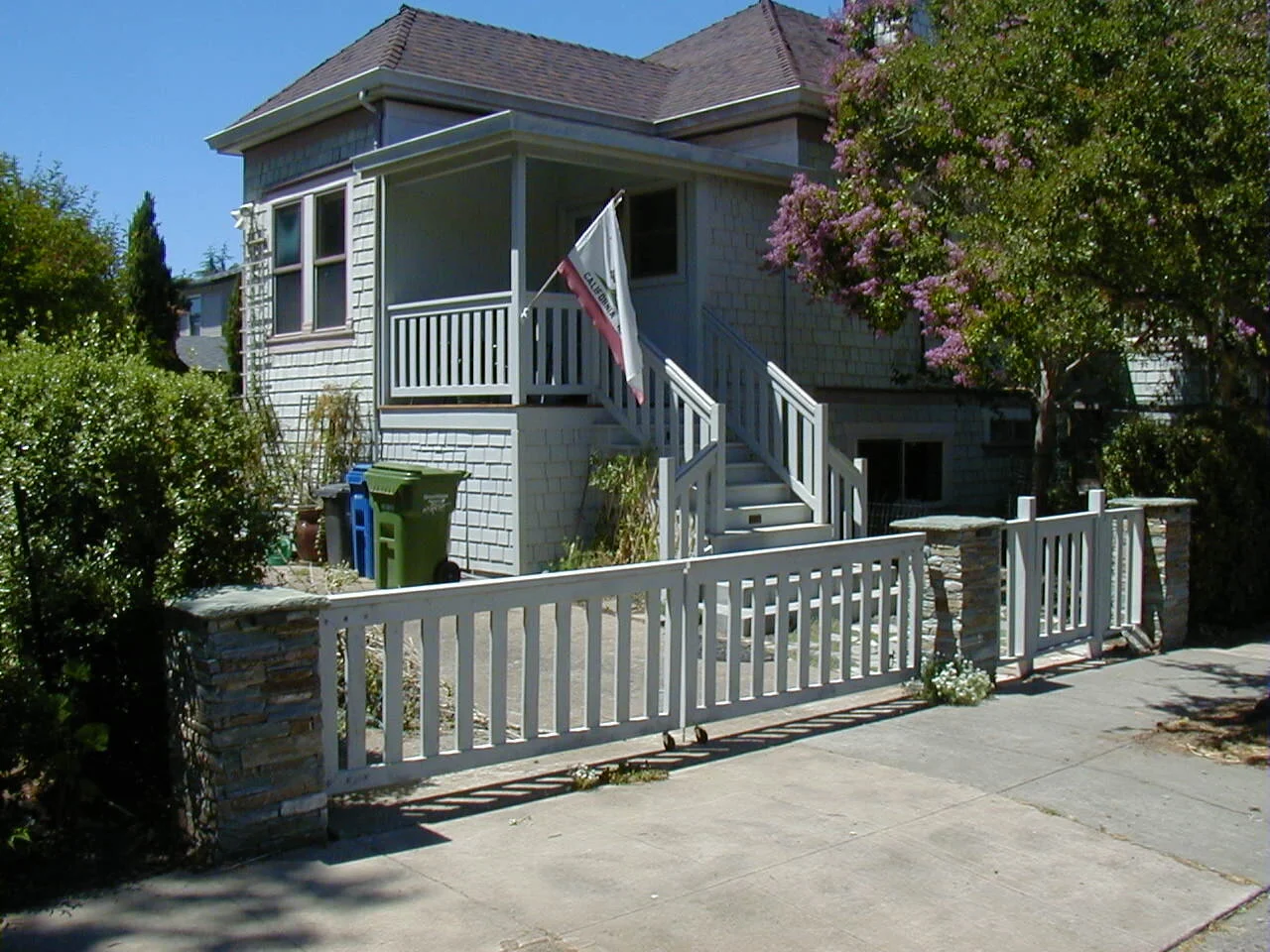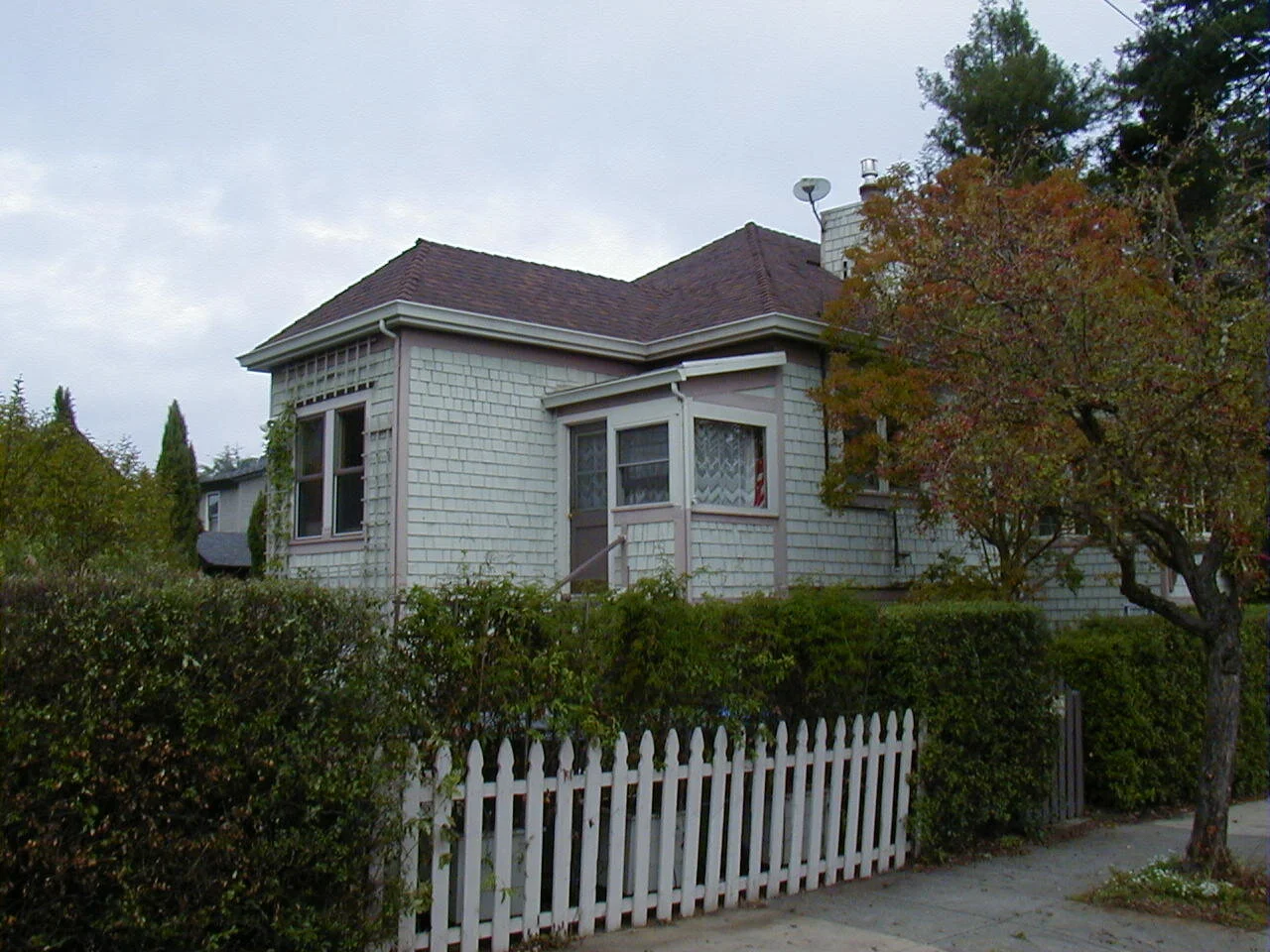Corner Pocket Porch
Unusual projects speak to us. The more unusual or atypical the project is the better since as art-centric architects we tend to appreciate the nuances of being different. The Corner Pocket Porch was a slightly unusual project in that the existing first floor of the house was set higher than typical which required a full flight of exterior steps. Add to that a set of strict front and side setbacks for exterior architectural elements like stairs and you have yourself the ingredients for a creative design solution.
General Specifications:
50 square foot covered side porch with new exterior stairs and landscape elements like stone pillars and redwood gates.
Wood frame construction.
Petaluma, CA.
Completed 2012
Progress Photos





