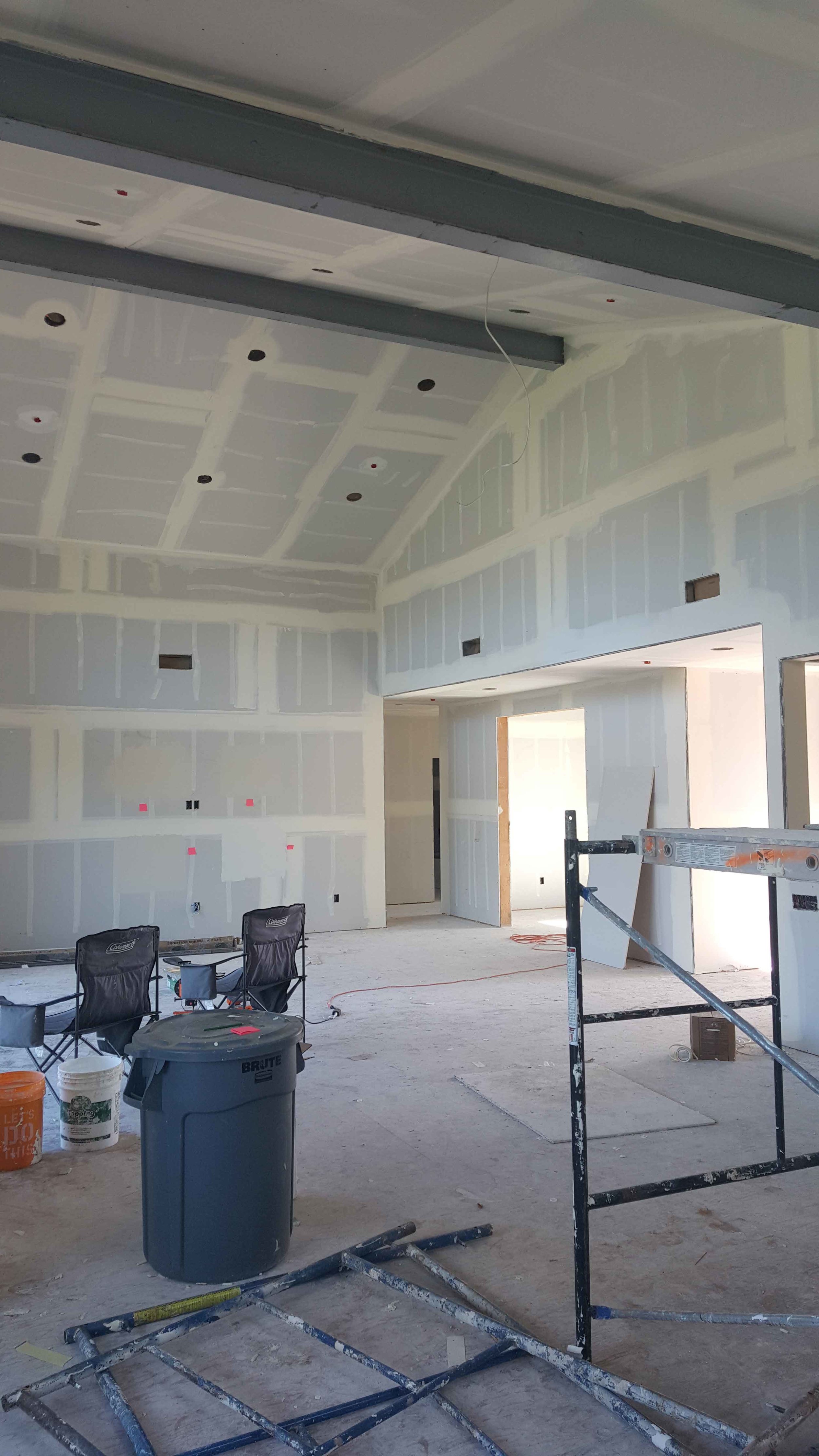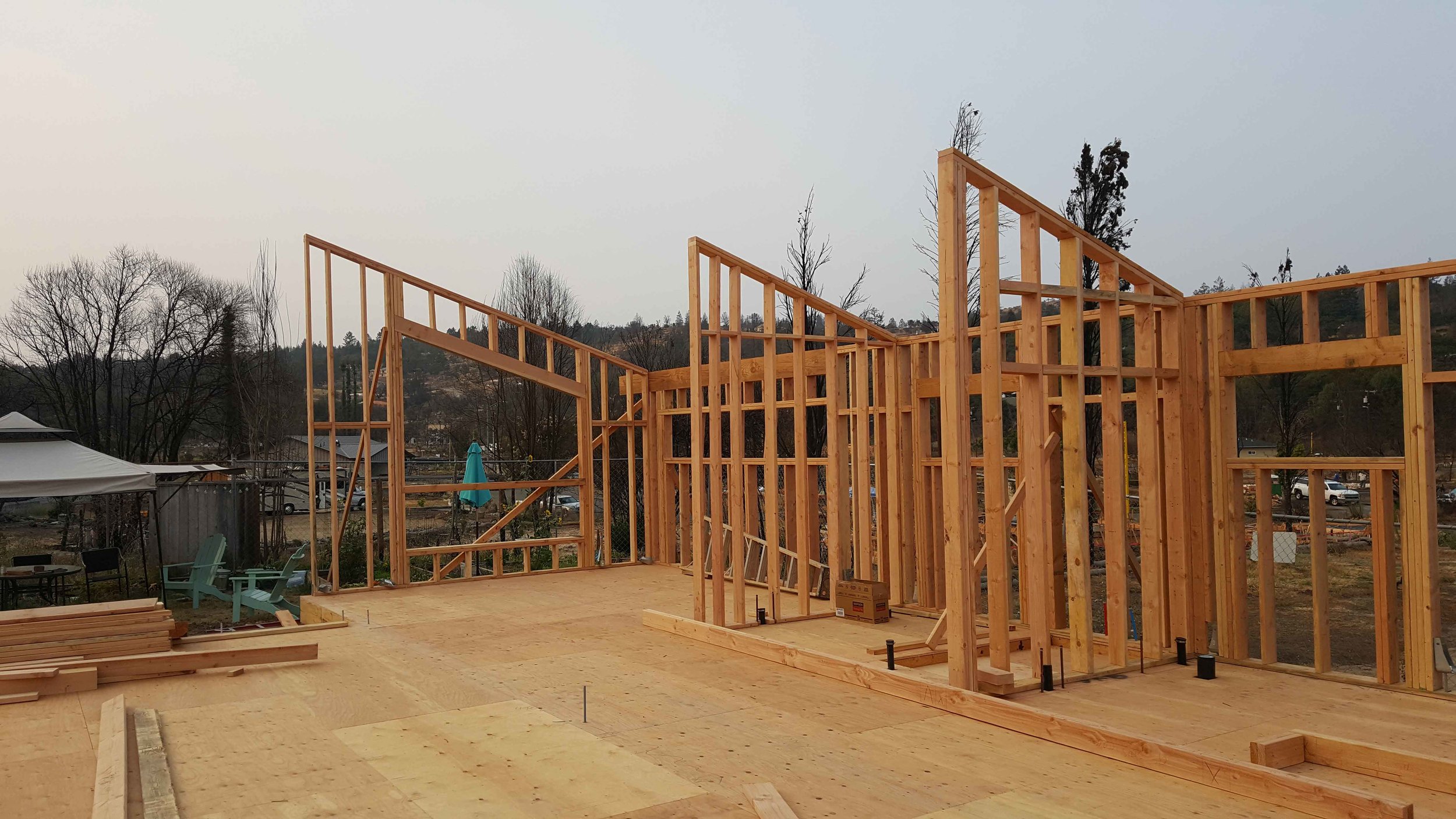Eichler 2.0
One of the key elements of our style as architects is enhancing the curb appeal of a project. We have a special knack at creating an exterior design that incorporates the general design direction that our clients want us to go with a special street presence that emanates from the inspired interior. For this project our client wanted us to incorporate items typically associated with Eichler homes so we continued the tradition and updated it with a more contemporary blend of steel and stone giving the new single story residence a solid street presence. The project was so well received that the Press Democrat wrote an article about the owners and their project. Click here to read more.
General Specifications:
New 2,665 square foot single story single family dwelling with an open floor plan and great room.
Wood and steel frame construction.
Santa Rosa, CA.
Completion 2019
Progress Photos












